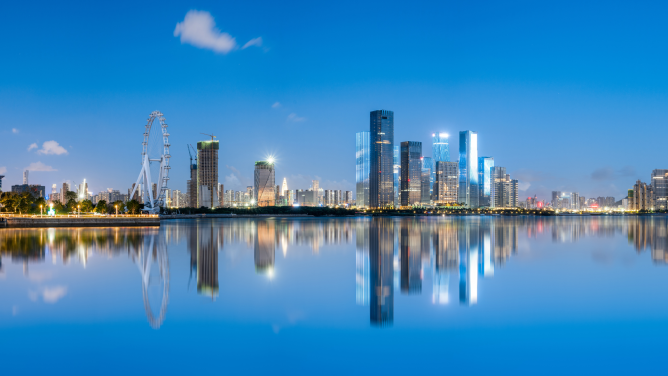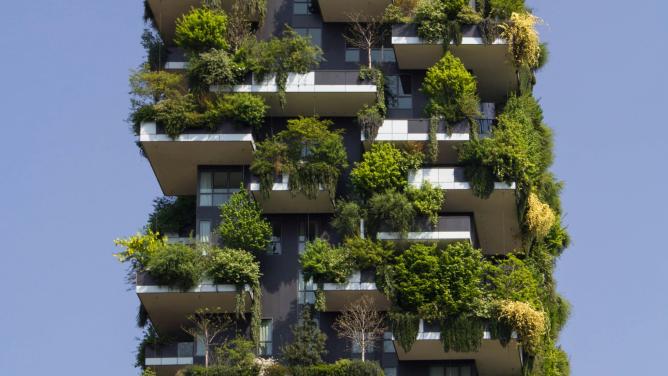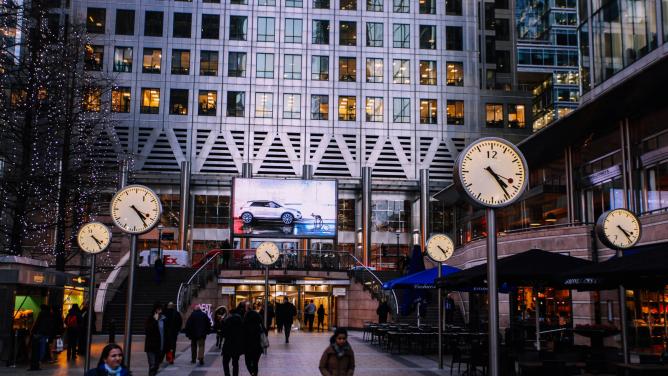How do you define bioclimatic design?
Clément Gaillard. A development or a building is bioclimatic insofar as it takes advantage of the climate’s own potential to meet certain needs, such as heating, cooling, ventilation, air renewal… It became an engineering method in the 20th century, when people realized that building design had become absurd from a climatic point of view. Bioclimatism also integrates nature’s ability to contribute to a city. It refers to the ecosystemic benefits of trees and climbing plants, for example. It is a concept that goes far beyond thermal issues and concerns quality of life and urban biodiversity.
Aymeric Bemer. I would add that it is an architectural design concept that creates a connection between environmental footprint, architectural quality and interior comfort. It has a lot to do with climate change. Historically, bioclimatism was effective because architecture was designed according to the location of the project. It was a vernacular approach, based on common sense.
A few figures
- 20 to 58%: the potential in lower energy requirements for a home that is designed according to well-adapted bioclimatic principles. (Source)
- 3 million: the number of premature deaths due to indoor air pollution every year. (WHO)
- 52%: the increase in the number of days over 35° in the 20 most densely populated capitals, over the past 3 decades. (IIED)
- 7%: the percentage of electricity consumption linked to air conditioning throughout the world. (AIE)
What are the main applications of bioclimatic design?
AB. Bioclimatism is a multi-faceted approach, with no one criterion taking precedence over the others. It takes into account insulation for energy savings, as well as materials to improve performance. There is a lot of consideration for cross-ventilation, which concerns mainly summertime comfort. It takes into account a building’s volume and orientation. It is also applicable for renovation, which is our last chance to adapt existing buildings to global warming.
When we focus on wintertime comfort and energy performance, we create bioclimatic debt. We wallpaper large apartment buildings with polyurethane and synthetic insulation, and forget to think about comfort, particularly summertime comfort.
Do you have any examples of particularly emblematic and virtuous projects?
CG. The Lions Campus, built in Kenya in 2021 by architect Francis Kéré, is an interesting example. Francis Kéré was born in Burkina-Faso and has always been aware of the efficiency of the cooling systems found in the vernacular architecture of many African countries. For the Lions Campus building, he used a natural ventilation system inspired by termite mounds, which create an air current to evacuate hot air. It is an entirely passive principle which ventilates the building without any mechanical or electronic elements that could break down and would not be easily replaceable.
In bioclimatic design, we try to keep automation and complex technical systems to a minimum. But the more bioclimatic and passive a building is, the more we ask its occupants to take an active role: they need to open or close their shutters at the right time, for example. This is a real difficulty, directly related to issues of lifestyle. Historically, homes were difficult to heat, so only a few rooms around the kitchen were used in the winter. In the summer, people moved to the outlying rooms. Occupants were very active in the way they used a building according to the seasons.
We hear a lot about experimental bioclimatic design. But how do you scale it up?
CG. First of all, we need to come up with slightly more demanding specifications regarding these questions. But the main challenge is the need to speak the same language as the developers. We need to prove that minor investments in design – such as through-ventilation or ventilative cooling systems – will add value to the property.
AB. A building project is initiated by a stakeholder who owns the project. That player is influenced the local policies of the city in the project is located. Next come the developers, who have to be interested in moving towards high-performance building. Then we have the architects and design offices, who must be knowledgeable on the subject and willing to contribute. Finally, construction companies must be capable of managing a project in accordance with this kind of environmental approach.
A bioclimatic project is first and foremost a question of true coherence between the players involved, who must all understand that the realization must take precedence over the idea. It is essential to bring together people who are committed to achieving realistic goals on the field.
How can digital technologies facilitate bioclimatic design?
CG. Access to the right tools is crucial, and the development of digital platforms enables more widespread integration of bioclimatic issues, particularly in relation to BIM.
AB. Digital tools make it easier to understand the concerns. Bioclimatic expertise is currently concentrated in a handful of design offices. A certain technical deficiency has accumulated among most architects when it comes to environmental issues. With a digital tool like Albedya, environmental concerns can be tackled right from the design phase, when everything is decided, whereas today this expertise is more of a downstream activity.
At Albedya, we contribute at three different levels. First, we can automate site surveys. You can enter an address and we provide all the land data for a perimeter of one kilometre: mobility data, heating networks, etc. Then we can auto-generate 3D urban modelling for use in climate studies, or solar exposure studies. Finally, the third level is that of the inside rooms. We can visualize the impact of the building envelope on indoor temperatures and energy consumption. The aim is to equip as many players as possible in the construction industry, in order to internalize skills and reduce the complexity that has developed around the subject.
Clément Gaillard is the founder of Freio, an independent engineering and consulting firm based in Montpellier. He is specialized in bioclimatic design, reducing urban heat islands and helping territories adapt to climate change. He does microclimatic studies and provides multidisciplinary scientific expertise, contributing to the development of operational strategies that create more comfortable, energy-efficient and sustainable cities.
Aymeric Bemer is the founder of Albedya, an SaaS project design platform that centralizes data and tools for environmental audits and studies. It helps designers internalize technical expertise by combining open data, geospatial data and analysis tools derived from environmental engineering. Albedya provides a new level of project understanding, and offers access to new solutions for adapting to global warming


