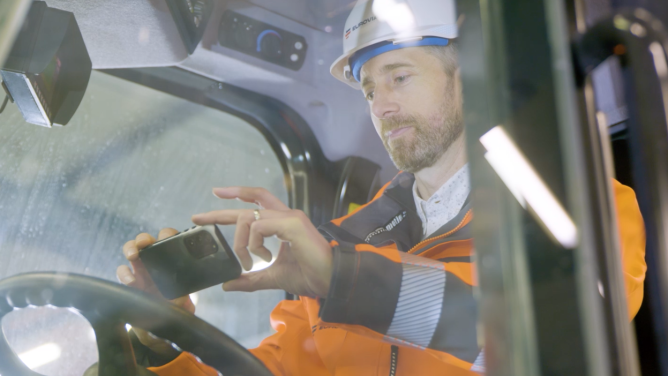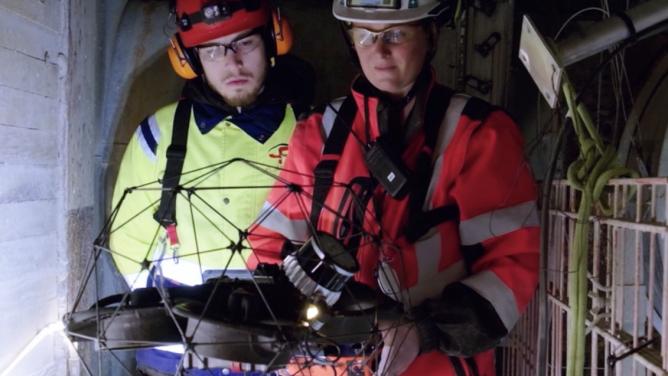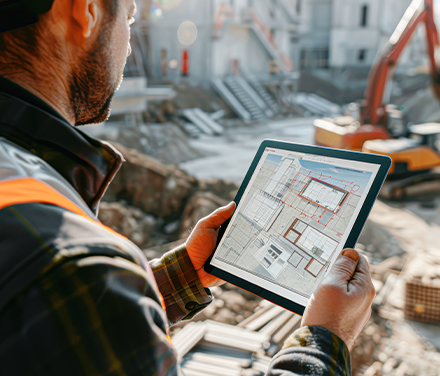What has BIM delivered so far?
For everything related to project design and execution, at the level of all construction trade engineering, BIM has proven to be a powerful tool for designers and constructors for gathering together different tradesmen and leading surveys.
It has to be said that architects must be skilled in managing impacts and prioritizing the different tradesmen in relation to one another. We seemed to have lost this skill in recent years. But BIM gives us back this turnkey contractor dimension.
Furthermore, projects are becoming increasingly more complex from both a technical and performance point of view (energy, quality assurance labels). Some projects wouldn’t be feasible without a 3D design tool, for example: the Canopée des Halles, Cité du vin in Bordeaux, Musée des Confluences in Lyon, Tours Duo in Paris, and the The Link project.
Combining all trades is very efficient in 3D. The logistics and organization behind a construction site is obviously much more indicative in 3D (interactive 3D site installation plan) or even 4D (construction phasing). BIM is very powerful when all tradesmen can exchange and dialogue around a screen.
Finally, I consider BIM to be pretty successful in archiving and versioning construction site data in one single, digital space – the mockup, tending towards what is closest to a digital twin.
BIM is now largely widespread. Can the same be said for the digital twin?
The digital twin is a target we’re heading towards, but haven’t quite reached yet. BIM engineering is basically about using a tool to optimize our processes. But there is still a distance between the theoretical “surveys” digital model such as that used all of our BIM projects, resulting from the design phases and the construction site. The challenge is to bring them closer together, and to bring the digital survey model as close to the “as-built” reality as possible. These day, our clients are increasingly asking that our end-of-work model, called DOE (Dossier des Ouvrages Exécutés, a complete documentation package about the engineered structure), be faithful to the reality. In the past, in practice, 2D DOEs did not always “fit” perfectly with what had been done onsite. With BIM, you can easily see in the digital model any differences with the “as-built” reality. For example, several of our business markets (airport, housing, wind farms) now ask for our mock-up to align with construction work progress, the aim being to have an “as-built” DOE for all trades included at the end of construction. It’s a very good reason for improving the quality of construction processes, and it’s arguably one of the most important direct effects of BIM today.
Does the transition from BIM to “real” digital twins, like those used in the industry today, herald industrialized construction?
Rather than industrialized construction, I think we’re seeing a new profession emerge. Rather than wanting to reform the construction industry at all costs, it may be wiser to consider that there’s another way of building, different from the one usually done and which relies on off-site construction with the help of digital tools. Considering digital twins as a kind of video game that must radically transform the construction industry is one thing. But let’s not forget that the BIM engineering surveys-construction works process is already deep rooted in worksites, and fully feasible onsite. However, we can go further, and if we want to remove some obstacles still present, off-site construction is a solution.
Beyond the quality of execution, does the challenge facing BIM also lie in managing the lifetime environmental impact of buildings?
Today, structuring data used in digital models is still far from optimal. Standards do exist and make creating extremely detailed models possible, but they’re not shared enough. The sector still needs to improve. At the same time, interoperability with certain professions still needs improving, especially with structural design offices. And above all, if the future of BIM is in managing environmental impact – which I believe to be the case – then interoperability between software dedicated to this challenge must also make significant progress. It’s only when these advances have been made that BIM will be able to make a true difference in improving the environmental impact a buildings throughout its life cycle – and this will be all the more true if we don’t limit the use of BIM to reducing CO2 emissions, and that we also rely on data concerning air quality, acoustics, material reuse, waste flows… More experience and feedback is needed. We have BIM experience in operations and maintenance – take the TwinOps platform from VINCI Facilities or even Next-BIM (which brings BIM closer to reality in situ). But it still remains limited and more often than not concerns fairly basic tertiary buildings. We must take things further and gain experience on more complex functional structures, such as airports, stadiums and housing, so that the sector can enjoy the benefits of BIM and the digital twin, particularly during the operational stage, as this is the most profitable BIM phase.


