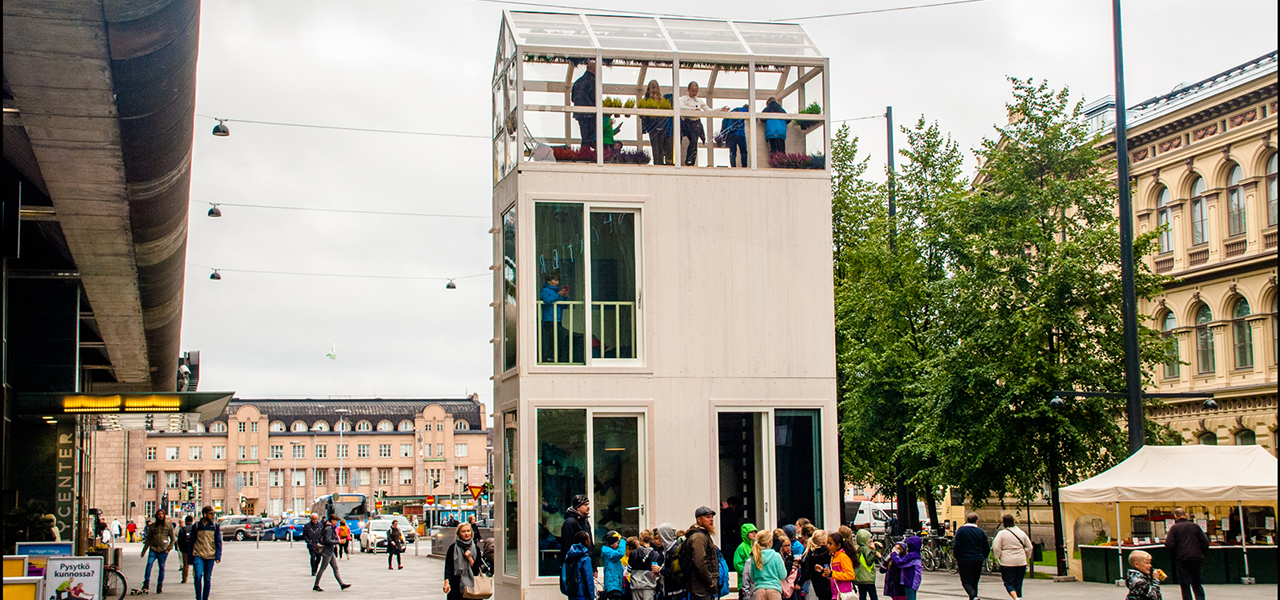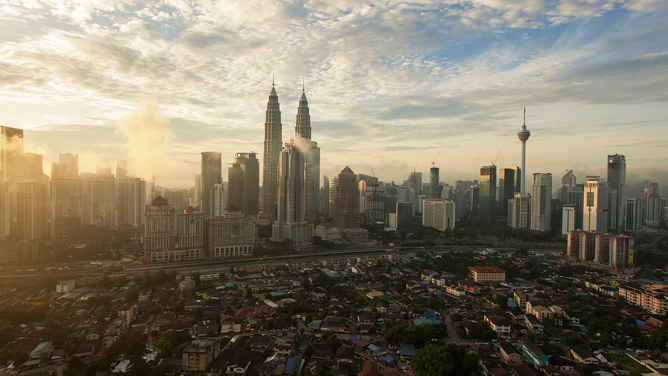
Pictures of Tikku have gone viral – and rightly so. This small structure built in the middle of Helsinki’s bustling streets is turning heads. Designed by the Finnish architect Marco Casagrande, this elongated house has many alluring factors. Measuring 2.5 by 5 meters, it has the footprint of a parking spot and can be built in less than a day. It’s exemplary modularity ticks all the boxes of contemporary architecture. More than just a passing trend, we tried to get a grasp of Tikku’s future from the creator himself.
“Wherever a car can go, Tikku can grow,” or so the Casagrande Laboratory website proudly claims, in reference to its footprint designed for the post-car city. The introduction continues: “Tikku is a needle of urban acupuncture, conquering the no-man’s land from the cars.” Such ambitions are reflected in its construction principles. “One three-story Tikku can be built in around four hours. And there’s no need foundations on your average street,” explains Marco Casagrande. Not only that, but it also produces its own energy thanks to solar panels, and it has dry toilets too, so there’s no need to connect to traditional networks. “Tikku provides a shelter with specific functions, but the majority of services are provided by the surrounding city itself,” adds the architect who specializes in biourbanism, and who has also described the project as “neo-archaic”.
Above all, it’s designed to provide options that support certain urban transitions. “Tikku fits into the urban landscape that is today occupied by car park spaces. It’s a strategy to bring cities back to a human scale, by way of lightweight, modular buildings,” details Marco Casagrande. This mission can also be found in the building’s DNA, which is made from cross-laminated timber that’s five times lighter than concrete. Furthermore, each floor (prefabricated in factory) has a specific function (bedroom, greenhouse, office, shop, kitchen, sauna…), making it ideal for modularity. And just image the manufacturing possibilities… “Tikkus can be mass-produced for a relatively low price. They don’t require any specific industrial frameworks. All the elements are standard,” explains Marco Casagrande, who estimates the wholesale price at around €13,000 per house, windows included. This equates to around €2,000 per square meter for the end client. The cross-laminated timber is tested and certified to European standards. Same goes for the windows and building specifications. Furthermore, the architect accepts the project’s iconoclastic stance: “Tikku questions the norm. This isn’t your average home. Something new is right in front of us.”


