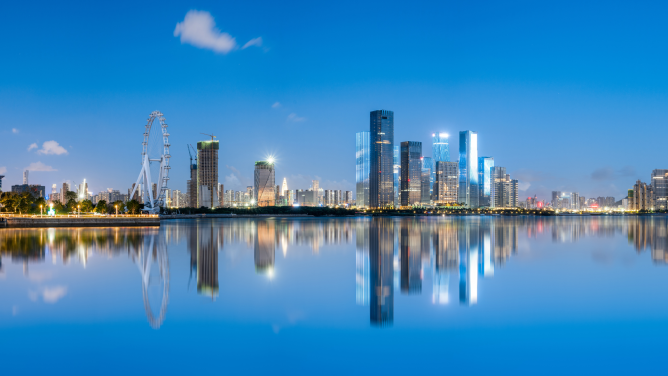Beyond the sustainable city
The regenerative city is a relatively recent concept. It emerged around 2008, when the World Future Council defined it around a global principle which involves “initiating comprehensive political, financial and technological strategies for an environmentally enhancing relationship between cities and the ecosystems from which they draw resources for their sustenance.” What this entails is going beyond the idea of a sustainable city, which focuses on limiting the drawbacks of a conventional city, linked to urban sprawl, impervious surfaces, the consumption of raw materials, waste production, biodiversity eradication and GHG emissions. The regenerative city offers a new paradigm, which considers humans as part of an urban ecosystem. It seeks to restore the capacity of ecosystems to function without human intervention. It takes into account the unique environmental context in which each city is located. Basically, the emergence of a regenerative city requires replacing the “Petropolis” (whose functions are ensured by the use of fossil fuels) with an “Ecopolis” (capable of generating and preserving its own resources).
A matter of (eco)systems
While the theory is rather appealing, transposing it into reality remains complex. The first challenge lies in rolling out a systemic interpretation of urban planning. The ability to link environmental, social and economic systems currently conditions the emergence of a truly regenerative city. In fact, no city in the world comes close to meeting the conditions required to claim the title. There are some examples of initiatives that can be classed as regenerative, but they are generally on the scale of a neighbourhood or a building. Peter Newman, professor of sustainability at Curtin University in Australia, uses the example of his hometown of Perth to illustrate the challenges of scaling up. The first stage takes place at a household scale with “Josh’s House,” which acts as a guinea pig for transforming the typical Australian suburban house into a regenerative building (for carbon and water). The initiative was then rolled out to the Freemantle and White Gum Valley districts, creating 100, followed by 1,000 carbon positive homes. At this level, the project goes beyond just individual buildings by taking into account the issue of water retention around a collective irrigation system, peer-to-peer energy trading via a blockchain, and a system of collective governance for water, transport and energy!
Biomimicry as the foundation
The notion of an ecosystem naturally leads to the question of biomimicry, the central principle of a regenerative city. Biomimicry consists of drawing inspiration from living things and millennia of nature’s R&D, to reimagine or evolve urban functions. Effectively applying biomimetic solutions also requires taking into account the specific features of local ecosystems, in order to avoid producing the opposite effect. This is a relatively well-known practice when applied to the scale of a building. Take, for example, the roof on the building for the centre of excellence on marine biomimicry in Biarritz. This building located by the sea has a “mirror roof.” “The side closest to the beach offers a dune-like ecosystem, which, as you work inwards, gradually turns in a system inspired by the moors, before reaching the forest on the other side,” explains Paola Mugnier, founder of Pando Transition and a specialist in subject. Interestingly, this approach to biomimicry remains reductive in the sense that it is very ad hoc. It is harder to find examples on a neighborhood level, but some are starting to emerge. The Paddock eco-village, located north of Melbourne in Australia, is particularly representative. Developed according to the Living Building Challenge certification, it integrates a significant number of factors relating to a regenerative approach. Designed based on a participatory environmental diagnosis, the programme increases the number of shared gardens, optimises waste management, is energy and water self-sufficient, and, right from the design stage, integrated a connected relationship to the surrounding bushland.
Evaluating urban metabolism
Designed as being a contributor, the generative city is by definition circular. In this context, it is important to equip ourselves with the right assessment tools, in order to estimate the effectiveness of urban metabolism and to avoid the pitfall of green washing or cosmetic renaturation. The Living Building Challenge is part of this certification rationale, just like the LENSES framework (Living Environments in Natural, Social, and Economic Systems) or even the less ambitious ÉcoQuartier label driven by the French Ministry of Ecological Transition. The LEED (Leadership in Energy and Environmental Design) certification is undoubtedly the most famous at a building level. If these frameworks are to be truly effective, they must now find their way into design tools. A paper published in Architecture, Structures and Construction in July 2023 proposed laying the foundations of a regenerative design framework applied to BIM.
At a time when cities are having to rebuild on themselves in order to adapt while limiting the amount of land they take up, the regenerative city is a stimulating model, but one that has yet to be put into practice.



